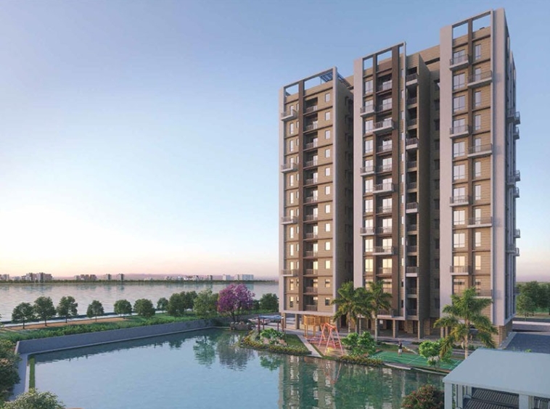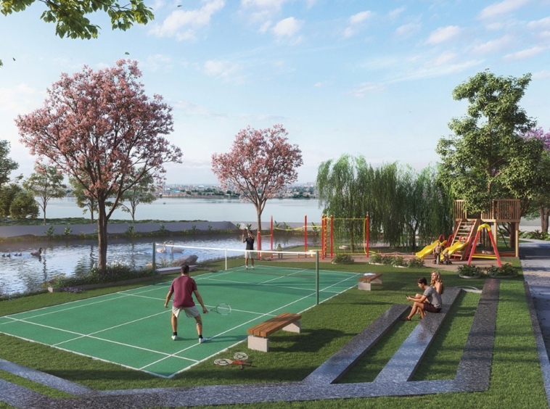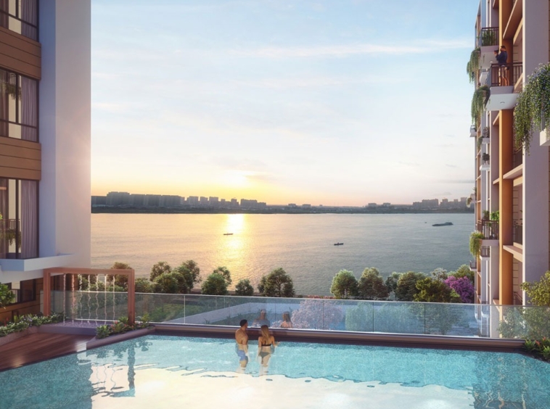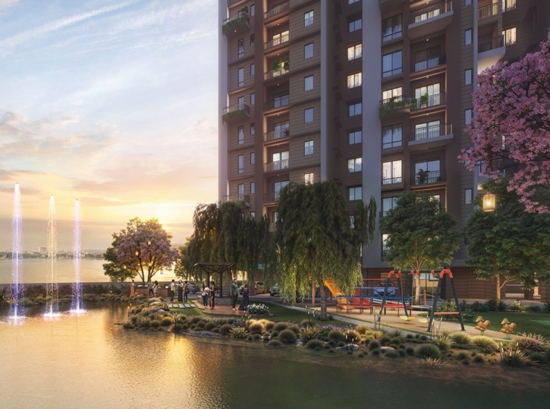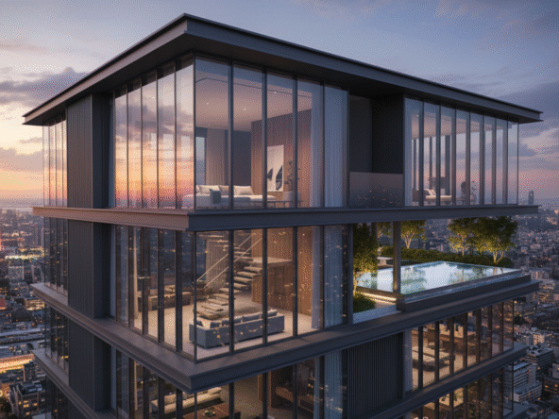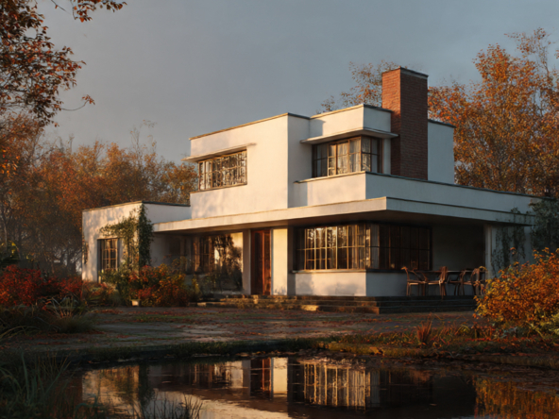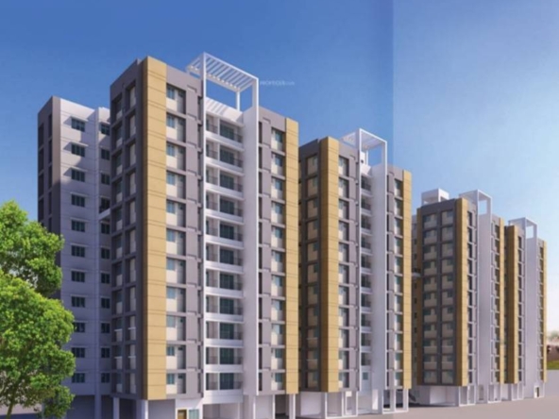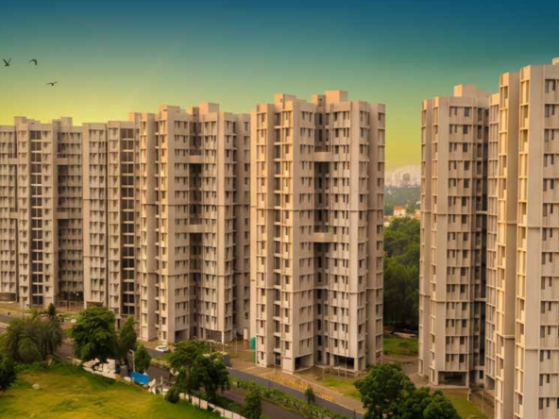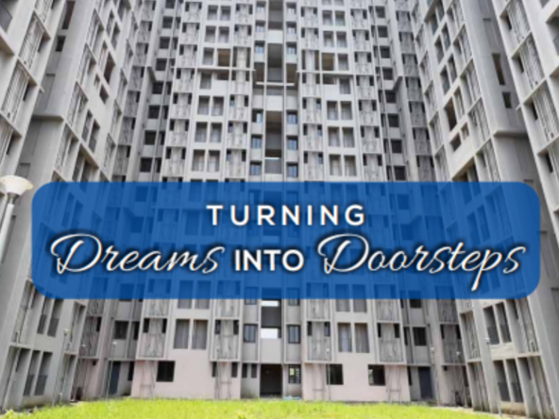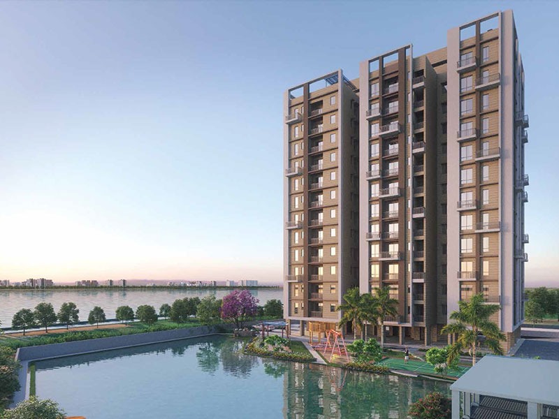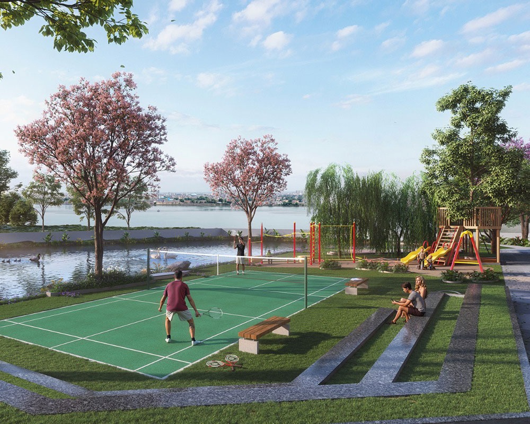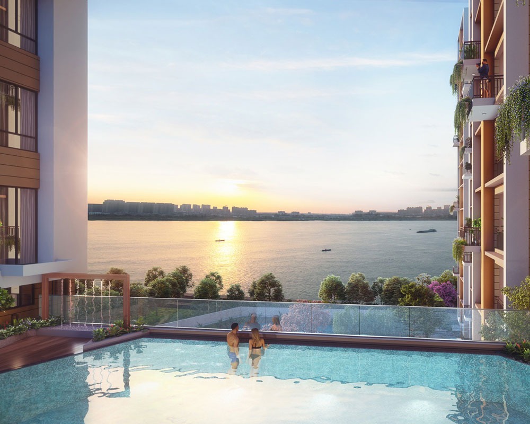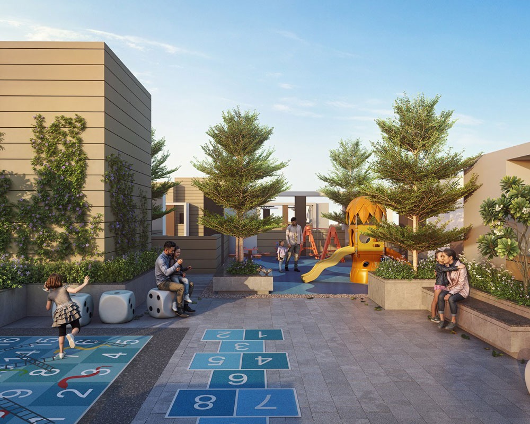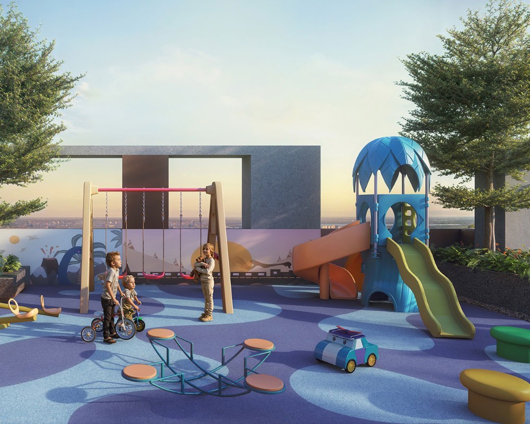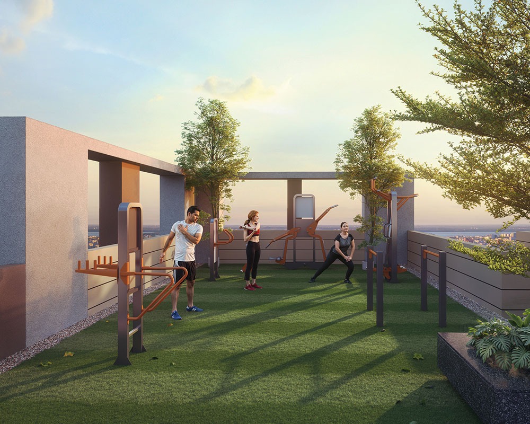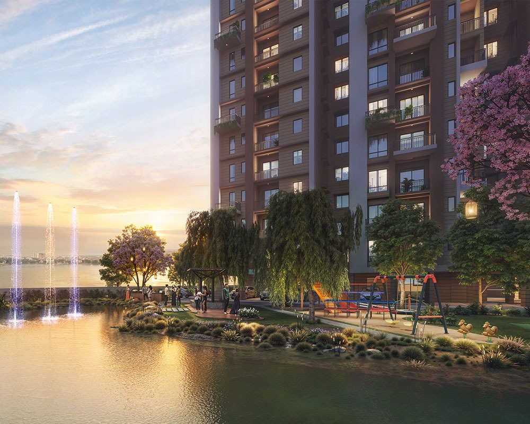Eshaana
- Starting from Rs.57,73,000
Eshaana Description
Eshaana presents a premium new residential offering in the well-connected locale of Bhadrakali, Hooghly. This RERA-registered project (WBRERA/P/HOO/2025/002657) spans 1.41 acres and features two 11-storey towers with 147 units. Residents will enjoy amenities including a swimming pool, gymnasium, and lounge. The project offers thoughtfully designed 2BHK and 3BHK apartments, with prices starting from Rs. 57.73 lakhs. With its proximity to Hind Motor railway station, it promises a modern and convenient lifestyle. This new launch is scheduled for possession in December 2029. The project is brought to you by Sachivaa Real Estate.
Eshaana Details
- Project Launch Mar, 2025
- Landmark Hind Motor Railway Station
- Property Status Under Construction
- BHK Options 2 BHK, 3 BHK
- Flooring Vitrified Tiles
- Project Land Area 46 katha
- Possessions Starts Dec, 2029
- Total units 147
- Developer Sachivaa Real Estate
- Property Ownership Type Freehold
- Number Of Towers 3
- Number Of Floor G+11
Eshaana Floor Plans
- Size: 926 sq.ft.
- 2
- 2
- Price: Rs.57,00,000
Description:
This well-planned 2BHK apartment offers a super built-up area of 926 sq. ft., featuring two bedrooms and two bathrooms, perfect for a comfortable modern lifestyle.
- Size: 1,080 sq.ft.
- 3
- 3
- Price: Rs.65,00,000
Description:
A spacious 3BHK residence with a super built-up area of 1,080 sq. ft., featuring three bedrooms and three bathrooms, ideal for growing families.
Eshaana Location
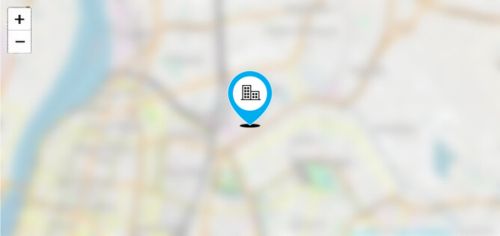
- Address Grand Trunk Road
- Zip/Postal Code 711202
- Country India
- State West Bengal
- City Hooghly
- Area Uttarpara
Eshaana Amenities & Facilities List
Submit & Get Eshaana Project Details Now!
Eshaana EMI Calculator
- Down Payment
- Loan Amount
- Monthly Mortgage Payment
Similar Properties Like Eshaana
- Residential
- All inclusive With Parking Rs.70,00,000
Shriram Springfield
Konnagar, Uttarpara, Hooghly- Project Land Area: 314 Acres
- Total units: 118
- Number Of Floor: G+18
- Possessions Starts: Jun, 2029
Contact us
Please quote property reference
Propserve.in - HZWBRERA/P/HOO/2025/003088
- Residential
- Starting from Rs.1,20,00,000
SkyBloom Villa
Near Konnagar, Uttarpara, Hooghly- Project Land Area: 11.54 acres
- Total units: 198
- Number Of Floor: G+1
- Possessions Starts: Oct, 2029
Contact us
Please quote property reference
Propserve.in - HZWBRERA/P/HOO/2025/003434
- Residential
- Rs.26,75,000
- Rs.35,00,000/Onwards
Merlin Gangotri
Konnagar, Kolkata, Uttarpara, Kolkata- Project Land Area: 1 Acres
- Total units: 192
- Possessions Starts: Sep'22
Contact us
Please quote property reference
Propserve.in - HZ
- Residential
- Rs.14,55,000
- Rs.34,69,000
Shriram Grand City
Uttarpara Kotrung, Kolkata, Uttarpara, Kolkata- Project Land Area: 15 Acres
- Total units: 2343
- Possessions Starts: Sep'23
Contact us
Please quote property reference
Propserve.in - HZ
Disclaimer
We (WBRERA/A/NOR/2025/000743) are a RERA-registered real estate advisor. All project information and visuals are provided by the respective developer. We strongly advise you to independently verify all details, including the project’s RERA status, with the official authority (https://rera.wb.gov.in) before making any purchase decision. We are not liable for any inaccuracies in the provided information or for any actions taken based upon it. READ MORE…
DOWNLOAD DETAILS
real estate news
Read latest real estate news articles
Eshaana presents a premium new residential offering in the well-connected locale of Bhadrakali, Hooghly. This RERA-registered project (WBRERA/P/HOO/2025/002657) spans 1.41 acres and features two 11-storey towers with 147 units. Residents will enjoy amenities including a swimming pool, gymnasium, and lounge. The project offers thoughtfully designed 2BHK and 3BHK apartments, with prices starting from Rs. 57.73 lakhs. With its proximity to Hind Motor railway station, it promises a modern and convenient lifestyle. This new launch is scheduled for possession in December 2029. The project is brought to you by Sachivaa Real Estate.
- Size: 926 sq.ft.
- 2
- 2
- Price: Rs.57,00,000
Description:
This well-planned 2BHK apartment offers a super built-up area of 926 sq. ft., featuring two bedrooms and two bathrooms, perfect for a comfortable modern lifestyle.
- Size: 1,080 sq.ft.
- 3
- 3
- Price: Rs.65,00,000
Description:
A spacious 3BHK residence with a super built-up area of 1,080 sq. ft., featuring three bedrooms and three bathrooms, ideal for growing families.
- Down Payment
- Loan Amount
- Monthly Mortgage Payment
similar properties
- Residential
- All inclusive With Parking Rs.70,00,000
Shriram Springfield
Konnagar, Uttarpara, Hooghly- Project Land Area: 314 Acres
- Total units: 118
- Number Of Floor: G+18
- Possessions Starts: Jun, 2029
Contact us
Please quote property reference
Propserve.in - HZWBRERA/P/HOO/2025/003088
- Residential
- Starting from Rs.1,20,00,000
SkyBloom Villa
Near Konnagar, Uttarpara, Hooghly- Project Land Area: 11.54 acres
- Total units: 198
- Number Of Floor: G+1
- Possessions Starts: Oct, 2029
Contact us
Please quote property reference
Propserve.in - HZWBRERA/P/HOO/2025/003434
- Residential
- Rs.26,75,000
- Rs.35,00,000/Onwards
Merlin Gangotri
Konnagar, Kolkata, Uttarpara, Kolkata- Project Land Area: 1 Acres
- Total units: 192
- Possessions Starts: Sep'22
Contact us
Please quote property reference
Propserve.in - HZ
- Residential
- Rs.14,55,000
- Rs.34,69,000
Shriram Grand City
Uttarpara Kotrung, Kolkata, Uttarpara, Kolkata- Project Land Area: 15 Acres
- Total units: 2343
- Possessions Starts: Sep'23
Contact us
Please quote property reference
Propserve.in - HZ
We (WBRERA/A/NOR/2025/000743) is a RERA-registered advisor. All project information and visuals are provided by the respective developer. We strongly advise you to independently verify all details, including the project’s RERA status, with the official authority (https://rera.wb.gov.in) before making any purchase decision. We are not liable for any inaccuracies in the provided information or for any actions taken based upon it.


