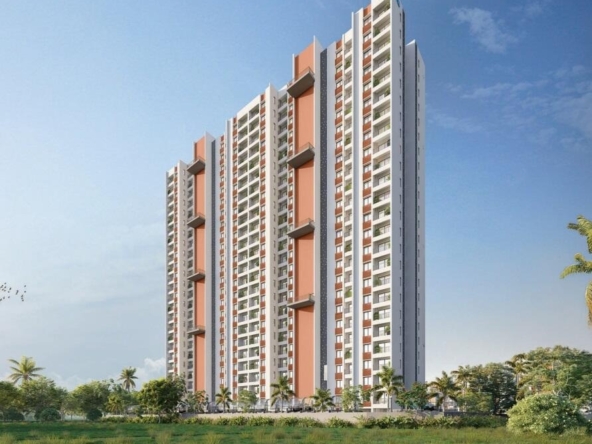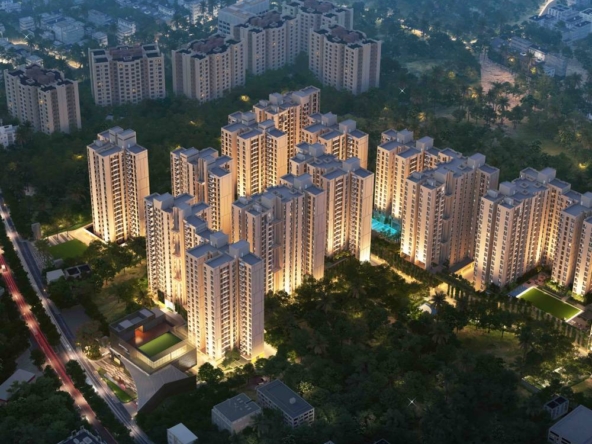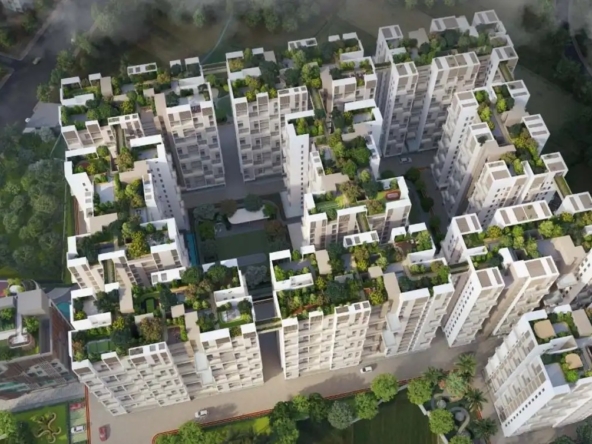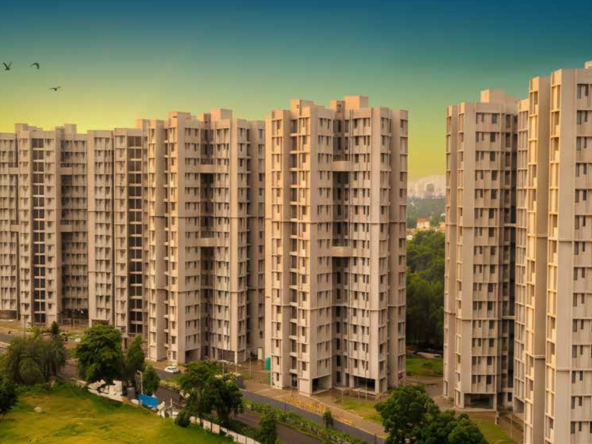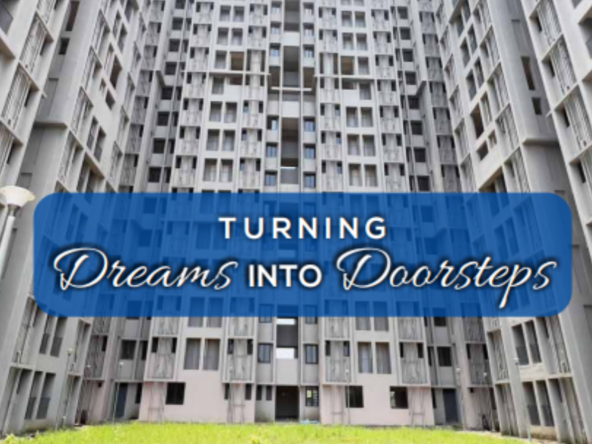Purti Tatsam
- Starting from Rs.1,12,00,000
Purti Tatsam Description
Discover Purti Tatsam, Experience premium 3 & 4 BHK homes in Kolkata’s thriving Newtown-Rajarhat corridor. These thoughtfully designed residences feature 3-side open views, maximizing natural light, cross-ventilation, and privacy with minimal shared walls. Enjoy spacious rooms (110+ sq.ft.), functional balconies, and smart layouts crafted for modern living.
Nestled on the 6-Lane Expressway, Tatsam offers unmatched connectivity: key educational hubs like DPS Newtown (12 mins) and St. Xavier’s (17 mins), IT offices including TCS (14 mins) and Wipro (25 mins), hospitals like Charnock (12 mins), and lifestyle destinations such as Ecopark (7 mins) and City Centre 2 (8 mins). The upcoming Mangaldeep Metro (6 mins) and airport proximity (16 mins) add seamless urban access.
As an IGBC Gold pre-certified project, Tatsam prioritizes sustainability. Residents enjoy exclusive 4-tier clubhouse amenities, including a rooftop pool, wellness zones, and community spaces. Phase 1 includes 3 towers (B+G+12 floors) with 189 units, starting at ₹1.08 Cr. (RERA: WBRERA/P/NOR/2025/003198).
Contact Propserve today for brochures, floor plans, and personalized site visits!
Disclaimer: Artist’s impressions. Amenities/connectivity subject to change.
Purti Tatsam Details
- Project Launch Apr, 2024
- Landmark Jagardanga More
- Property Status Under Construction
- BHK Options 3 BHK, 4 BHK
- Flooring Vitrified tiles
- Project Land Area 1.58 acres
- Possessions Starts Dec, 2031
- Total units 189
- Developer Purti Reality
- Property Ownership Type Freehold
- Number Of Towers 3
- Number Of Floor G+12
Purti Tatsam Floor Plans
- Size: 1278 - 1428 sq.ft.
- 3
- 2
- Price: Rs.1,12,00,000
Description:
Tatsam's 3BHK (2 baths) spans 1278-1424 sq.ft., priced at ₹1.12 Cr. Features spacious rooms & 3-side open views for premium living.
- Size: 1451-1454
- 3
- 3
- Price: Rs.1,24,00,000
Description:
Tatsam's premium 3BHK (3 baths) spans 1451-1454 sq.ft. at ₹1.24 Cr. Features spacious rooms with 3-side open views for enhanced living.
- Size: 1788
- 4
- 3
- Price: Rs.1,51,00,000
Description:
Tatsam's spacious 4BHK (3 baths) spans 1784 sq.ft. at ₹1.51 Cr. Features 3-side open views for premium, well-ventilated living.
Purti Tatsam Location
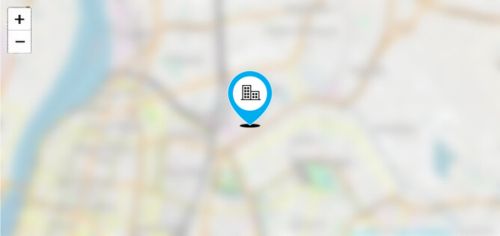
- Address Jagardanga More
- Zip/Postal Code 700136
- Country India
- State West Bengal
- City Kolkata
- Area Rajarhat
Submit & Get Purti Tatsam Project Details Now!
Purti Tatsam EMI Calculator
- Down Payment
- Loan Amount
- Monthly Mortgage Payment
Similar Properties Like Purti Tatsam
- Residential
- Starting from Rs.75,00,000
Capital City Crest
Kharibari Rd, Rajarhat, Kolkata- Project Land Area: 0.92 acres
- Total units: 196
- Number Of Floor: 24
- Possessions Starts: Dec 2029
Contact us
Please quote property reference
Propserve.in - HZWBRERA/P/NOR/2025/003217
- Residential
- Start from Rs.60,10,000
The Preserve
Jagardanga more, Rajarhat, Kolkata- Project Land Area: 1.51 acres
- Total units: 209
- Number Of Floor: G+12
- Possessions Starts: December 2030
Contact us
Please quote property reference
Propserve.in - HZWBRERA/P/NOR/2025/003152
- Residential
- Rs.61,00,000
- Rs.1,90,00,000
Srijan Optima Phase I
Rajarhat Chowmatha, Beside Siddha Happyville, 400 meters from Chowmatha, Kolkata, West Bengal, India., Rajarhat, Kolkata- Project Land Area: 11.3 acres
- Total units: 1,400
- Possessions Starts: November 2029
Contact us
Please quote property reference
Propserve.in - HZ
- Residential
- Starting form Rs.92,00,000
Merlin F Residences
Jogardanga More, Rajarhat, Kolkata- Project Land Area: 8 acres
- Total units: 621 units
- Number Of Floor: G+13
- Possessions Starts: June 2030
Contact us
Please quote property reference
Propserve.in - HZWBRERA/P/NOR/2024/002220
Disclaimer
We (WBRERA/A/NOR/2025/000743) are a RERA-registered real estate advisor. All project information and visuals are provided by the respective developer. We strongly advise you to independently verify all details, including the project’s RERA status, with the official authority (https://rera.wb.gov.in) before making any purchase decision. We are not liable for any inaccuracies in the provided information or for any actions taken based upon it. READ MORE…
DOWNLOAD DETAILS
real estate news
Read latest real estate news articles
Discover Purti Tatsam, Experience premium 3 & 4 BHK homes in Kolkata’s thriving Newtown-Rajarhat corridor. These thoughtfully designed residences feature 3-side open views, maximizing natural light, cross-ventilation, and privacy with minimal shared walls. Enjoy spacious rooms (110+ sq.ft.), functional balconies, and smart layouts crafted for modern living.
Nestled on the 6-Lane Expressway, Tatsam offers unmatched connectivity: key educational hubs like DPS Newtown (12 mins) and St. Xavier’s (17 mins), IT offices including TCS (14 mins) and Wipro (25 mins), hospitals like Charnock (12 mins), and lifestyle destinations such as Ecopark (7 mins) and City Centre 2 (8 mins). The upcoming Mangaldeep Metro (6 mins) and airport proximity (16 mins) add seamless urban access.
As an IGBC Gold pre-certified project, Tatsam prioritizes sustainability. Residents enjoy exclusive 4-tier clubhouse amenities, including a rooftop pool, wellness zones, and community spaces. Phase 1 includes 3 towers (B+G+12 floors) with 189 units, starting at ₹1.08 Cr. (RERA: WBRERA/P/NOR/2025/003198).
Contact Propserve today for brochures, floor plans, and personalized site visits!
Disclaimer: Artist’s impressions. Amenities/connectivity subject to change.
- Size: 1278 - 1428 sq.ft.
- 3
- 2
- Price: Rs.1,12,00,000
Description:
Tatsam's 3BHK (2 baths) spans 1278-1424 sq.ft., priced at ₹1.12 Cr. Features spacious rooms & 3-side open views for premium living.
- Size: 1451-1454
- 3
- 3
- Price: Rs.1,24,00,000
Description:
Tatsam's premium 3BHK (3 baths) spans 1451-1454 sq.ft. at ₹1.24 Cr. Features spacious rooms with 3-side open views for enhanced living.
- Size: 1788
- 4
- 3
- Price: Rs.1,51,00,000
Description:
Tatsam's spacious 4BHK (3 baths) spans 1784 sq.ft. at ₹1.51 Cr. Features 3-side open views for premium, well-ventilated living.

- Down Payment
- Loan Amount
- Monthly Mortgage Payment
similar properties
- Residential
- Starting from Rs.75,00,000
Capital City Crest
Kharibari Rd, Rajarhat, Kolkata- Project Land Area: 0.92 acres
- Total units: 196
- Number Of Floor: 24
- Possessions Starts: Dec 2029
Contact us
Please quote property reference
Propserve.in - HZWBRERA/P/NOR/2025/003217
- Residential
- Start from Rs.60,10,000
The Preserve
Jagardanga more, Rajarhat, Kolkata- Project Land Area: 1.51 acres
- Total units: 209
- Number Of Floor: G+12
- Possessions Starts: December 2030
Contact us
Please quote property reference
Propserve.in - HZWBRERA/P/NOR/2025/003152
- Residential
- Rs.61,00,000
- Rs.1,90,00,000
Srijan Optima Phase I
Rajarhat Chowmatha, Beside Siddha Happyville, 400 meters from Chowmatha, Kolkata, West Bengal, India., Rajarhat, Kolkata- Project Land Area: 11.3 acres
- Total units: 1,400
- Possessions Starts: November 2029
Contact us
Please quote property reference
Propserve.in - HZ
- Residential
- Starting form Rs.92,00,000
Merlin F Residences
Jogardanga More, Rajarhat, Kolkata- Project Land Area: 8 acres
- Total units: 621 units
- Number Of Floor: G+13
- Possessions Starts: June 2030
Contact us
Please quote property reference
Propserve.in - HZWBRERA/P/NOR/2024/002220
We (WBRERA/A/NOR/2025/000743) is a RERA-registered advisor. All project information and visuals are provided by the respective developer. We strongly advise you to independently verify all details, including the project’s RERA status, with the official authority (https://rera.wb.gov.in) before making any purchase decision. We are not liable for any inaccuracies in the provided information or for any actions taken based upon it.
























