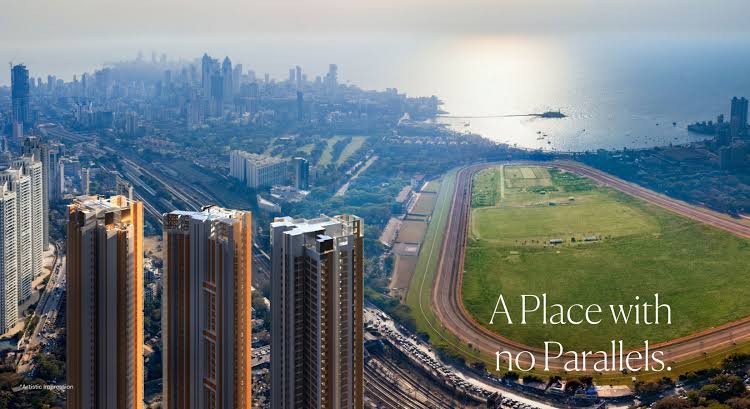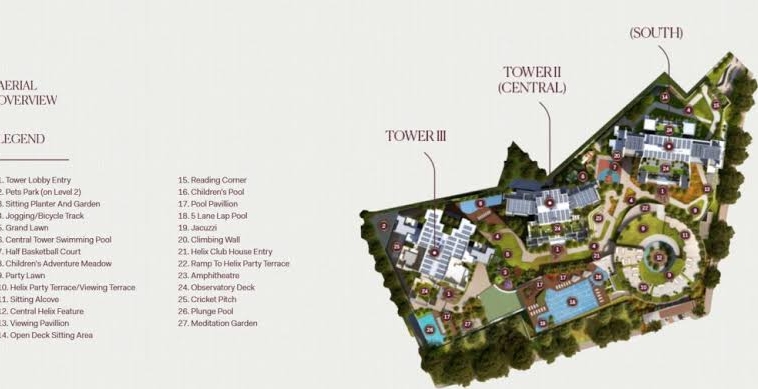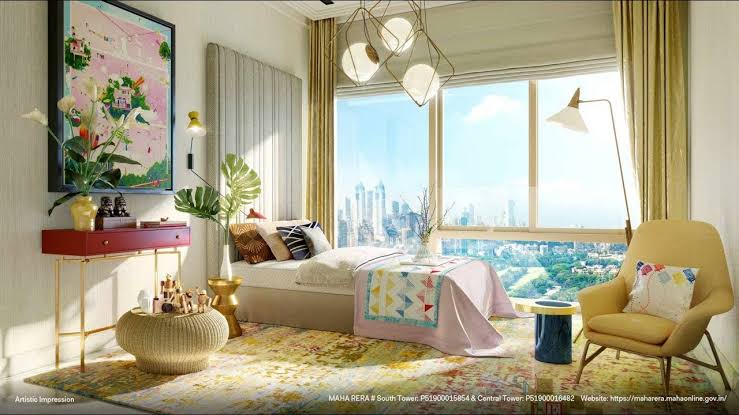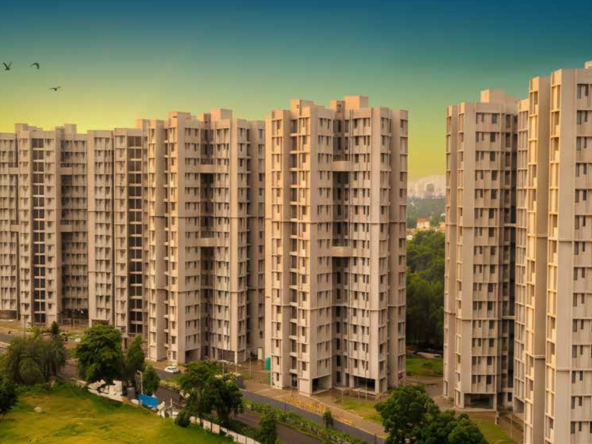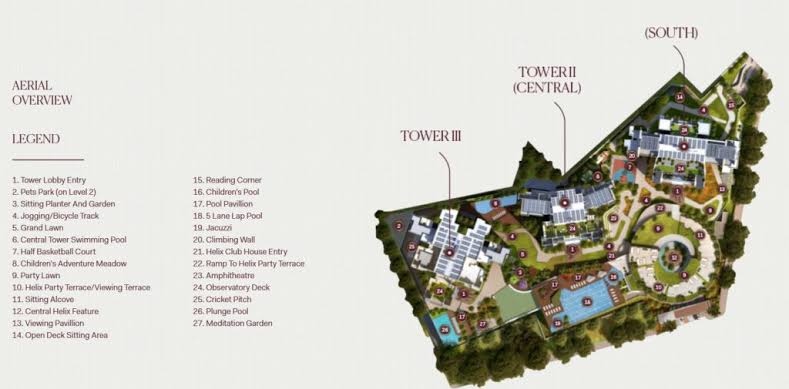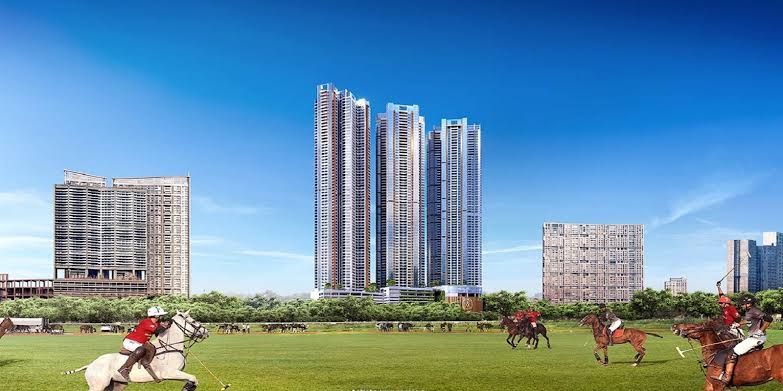Piramal Mahalaxmi
- Rs.3,60,00,000
- Rs.9,25,00,000
Piramal Mahalaxmi Description
Located in a scenic setting that overlooks the Mahalaxmi Racecourse and the Arabian Sea. Piramal Mahalaxmi is a Luxurious residential development like no other and is the new address for luxury living in South Mumbai. The project has three landmark towers i.e., South tower (Tower I), Central tower (Tower II) & North tower (Tower III), each offering unique breath-taking views and unparalleled amenities.
Floor Plan of Piramal Mahalaxmi
Floor plans are a great way to understand how the spaces/rooms connect with each other in a house and help provide a bigger picture to a buyer. The properties in Piramal Mahalaxmi are available in 3 configurations and 11 varied layouts (or floor plans), with 2BHKs present in 751, 762, 800 and 850 sq. ft. carpet area, 3BHKs in 1060, 1120, 1128, 1290, 1392 and 1460 sq. ft. carpet area, and 4BHKs in 1850 sq. ft carpet area. Piramal Mahalaxmi Floor Plan for all these property configurations are made available on this page for your reference.
Piramal Mahalaxmi Details
- Property Size 4 sqft
- Bedrooms 4
- Property Status Under Construction
- BHK Options 2 BHK, 3 BHK, 4 BHK
- Project Land Area 4 Acres
- Possessions Starts Jun, 2025
- Total units 1200
- Developer Piramal Realty
Additional details
- South Tower P51900015854
- Central Tower P51900016482
- North Tower P51900021057
- Towers 3
- Floors 65
- Open Area 70%
Piramal Mahalaxmi Floor Plans
Piramal Mahalaxmi Location
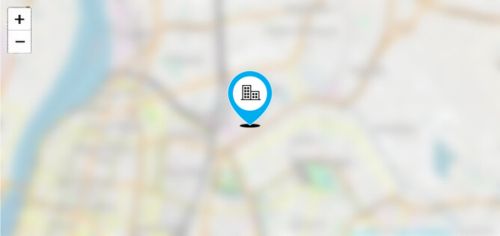
- Address Saneguruji Road, Saat Rasta, Mahalaxmi (E, Mumbai, Maharashtra 400011
- Zip/Postal Code
- Country India
- State Maharashtra
- City Mumbai
- Area Mahalaxmi
Piramal Mahalaxmi Amenities & Facilities List
 24*7 Security
24*7 Security CCTV Surveillance
CCTV Surveillance Children Play Area
Children Play Area Club House
Club House Community Hall
Community Hall Conference Room
Conference Room Covered Car Parking
Covered Car Parking Fire Fighting Systems
Fire Fighting Systems Gymnasium
Gymnasium High Speed Lift
High Speed Lift Intercom Facility
Intercom Facility Jogging and Strolling Track
Jogging and Strolling Track Maintenance Staff
Maintenance Staff Park
Park Power Back Up
Power Back Up Rain Water Harvesting
Rain Water Harvesting Skydeck
Skydeck Street Lighting
Street Lighting Swimming Pool
Swimming Pool Terrace / Garden
Terrace / Garden Vaastu Compliant
Vaastu Compliant Water Softener Plant
Water Softener Plant
Submit & Get Piramal Mahalaxmi Project Details Now!
Piramal Mahalaxmi EMI Calculator
- Down Payment
- Loan Amount
- Monthly Mortgage Payment
Similar Properties Like Piramal Mahalaxmi
Disclaimer
We (WBRERA/A/NOR/2025/000743) are a RERA-registered real estate advisor. All project information and visuals are provided by the respective developer. We strongly advise you to independently verify all details, including the project’s RERA status, with the official authority (https://rera.wb.gov.in) before making any purchase decision. We are not liable for any inaccuracies in the provided information or for any actions taken based upon it. READ MORE…
DOWNLOAD DETAILS
real estate news
Read latest real estate news articles
Located in a scenic setting that overlooks the Mahalaxmi Racecourse and the Arabian Sea. Piramal Mahalaxmi is a Luxurious residential development like no other and is the new address for luxury living in South Mumbai. The project has three landmark towers i.e., South tower (Tower I), Central tower (Tower II) & North tower (Tower III), each offering unique breath-taking views and unparalleled amenities.
Floor Plan of Piramal Mahalaxmi
Floor plans are a great way to understand how the spaces/rooms connect with each other in a house and help provide a bigger picture to a buyer. The properties in Piramal Mahalaxmi are available in 3 configurations and 11 varied layouts (or floor plans), with 2BHKs present in 751, 762, 800 and 850 sq. ft. carpet area, 3BHKs in 1060, 1120, 1128, 1290, 1392 and 1460 sq. ft. carpet area, and 4BHKs in 1850 sq. ft carpet area. Piramal Mahalaxmi Floor Plan for all these property configurations are made available on this page for your reference.

 24*7 Security
24*7 Security CCTV Surveillance
CCTV Surveillance Children Play Area
Children Play Area Club House
Club House Community Hall
Community Hall Conference Room
Conference Room Covered Car Parking
Covered Car Parking Fire Fighting Systems
Fire Fighting Systems Gymnasium
Gymnasium High Speed Lift
High Speed Lift Intercom Facility
Intercom Facility Jogging and Strolling Track
Jogging and Strolling Track Maintenance Staff
Maintenance Staff Park
Park Power Back Up
Power Back Up Rain Water Harvesting
Rain Water Harvesting Skydeck
Skydeck Street Lighting
Street Lighting Swimming Pool
Swimming Pool Terrace / Garden
Terrace / Garden Vaastu Compliant
Vaastu Compliant Water Softener Plant
Water Softener Plant
- Down Payment
- Loan Amount
- Monthly Mortgage Payment
similar properties
We (WBRERA/A/NOR/2025/000743) is a RERA-registered advisor. All project information and visuals are provided by the respective developer. We strongly advise you to independently verify all details, including the project’s RERA status, with the official authority (https://rera.wb.gov.in) before making any purchase decision. We are not liable for any inaccuracies in the provided information or for any actions taken based upon it.



